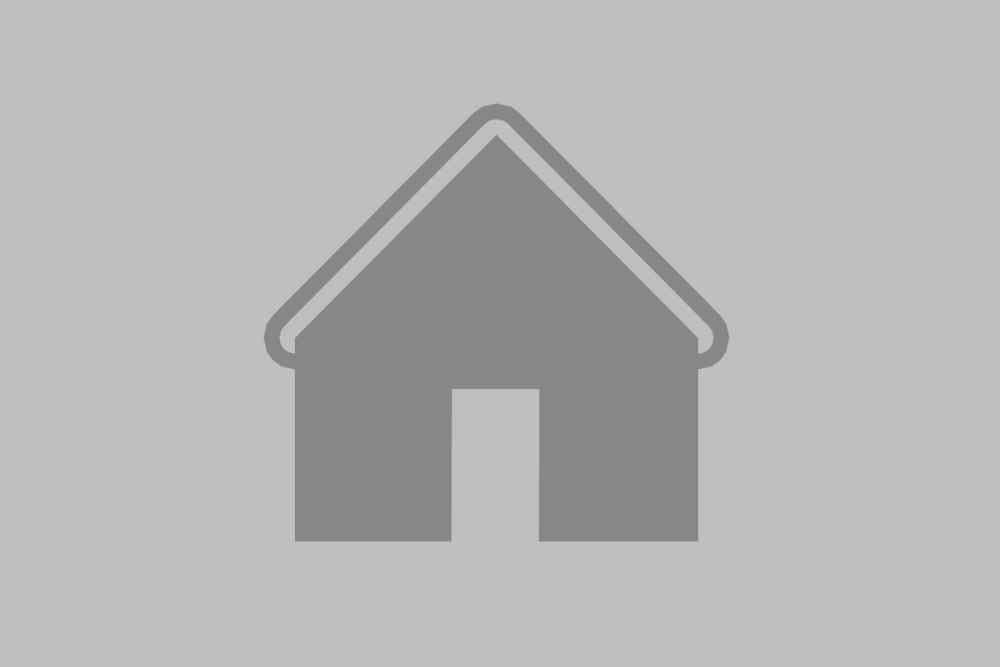
$614,900
815 WHITNEY SHOALS Road
Evans, GA 30809
Single Family Residence
5 Beds 4 & 1 1/2 Baths
5 Beds 4 & 1 1/2 Baths
3,607 sq.ft.
MLS # 533538
The Lauren 3 plan built by local PDH Builders is an amazing open floor plan with 5 bedrooms and a recreation/media room with a 3 car garage. Site finished hardwoods through main living area. Granite counter tops and a trim package out of this world throughout. Guest bedroom and study on the main level share a jack & jill bathroom. Great room with gorgeous fireplace that's open to the kitchen that is a chef's dream with a large beautiful island, 48 inch gas range, stainless steel appliances, custom cabinetry and range hood with a walk in pantry. 10ft ceilings/8ft doors throughout the first floor. Owner's suite on the 2nd floor with en-suite bath featuring garden tub, tiled shower, dual vanities, water closet, and a spacious walk-in closet. Upstairs media room and three additional spacious bedrooms; one bedroom with en-suite bath and another jack and jill bath Enjoy the outdoors sitting on your back porch; beautiful landscaping. *Home is Currently Under Construction**
Property
| Bedroom | 5 |
| Bath | 4 |
| Half Bath | 1 |
| Year Built | 2024 |
| Approximate sq. ft | 3,607 |
| Lot Dimension | 106x145x60x145 |
Area Schools
| Elementary: | Parkway |
| Middle: | Greenbrier |
| High: | Greenbrier |
Features
Wall Tile,Walk-In Closet(s),Smoke Detector(s),Pantry,Recently Painted,Washer Hookup,Cable Available,Eat-in Kitchen,Entrance Foyer,Garden Tub,Kitchen Island,Electric Dryer Hookup, Insulated Doors,Insulated Windows, Concrete,Garage,Garage Door Opener
Image Gallery
The data relating to real estate for sale on this web site comes in part from the Broker Reciprocity Program of G.A.A.R. - MLS. Real estate listings held by brokerage firms other than Ehrin Fairey Realtor are marked with the Broker Reciprocity logo and detailed information about them includes the name of the listing brokers.
Information deemed reliable but subject to verification by all parties.
Information deemed reliable but subject to verification by all parties.

